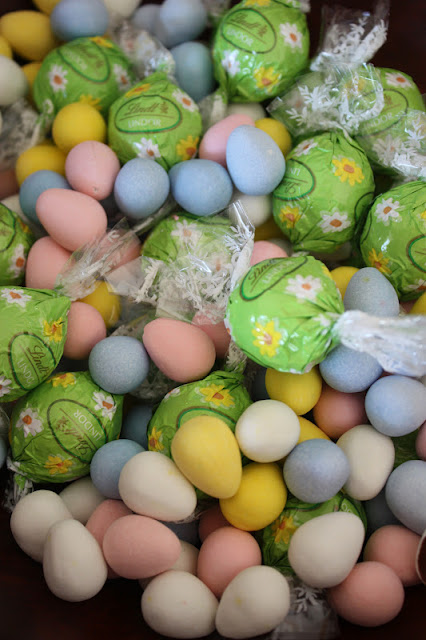Living where we do, our growing season is painfully short. Out here in the country (which can be as much as 8 degrees colder than the city), we are lucky if we have a growing season with 3 full months of frost free nights. Growing crops like tomatoes is a challenge that often ends in disaster (one that I have unfortunately experienced first hand). The daily dance of checking the weather, calculating our rural factor in (-8 or so degrees), fully covering and uncovering a large amount of full grown plants each day, guessing, waiting and checking is a major investment of time that is usually in short supply. It is a huge risk that we aren't prepared to take anymore.
Additionally, in Spring, many of our crops need to be started indoors which in a small house is a challenge. Rotating flats of seedlings to avoid legginess is nearly impossible as we only have one ideal window that receives a lot of direct sunlight. A greenhouse will give us a major leg up on the seed starting process and keep the messy business of it out of the house.
We well knew we needed a greenhouse, but with so many renovation tasks on the job roster (many of them on a limited timeline in order to take advantage of energy efficiency rebates) and my husband having to take an out of town job, the project had to wait.
Patience.
Cultivating patience seems to be my own major personal work since our move to Little Home In The Country. Harumph. That said, after 2 1/2 years, all the necessary factors/elements aligned recently (time, weather, free calendar, husband home, materials, etc.), so at long last, it was time to begin this project!
First up is location. This spot is by far, the warmest on our property. Facing due south, this exterior carport wall holds and reflects heat like nothing I've even known. It's the last place to freeze in winter and the first place to boast workable soil in the spring. It's the least windy location here (thanks to the trees blocking all but the strongest of gusts).
Being close to the garden, orchard and coop and having available water in the form of 2 nearby downspouts (which will lead into holding barrels) makes it an ideal spot to build a greenhouse.
A concrete foundation would be best, but we are trying to build this structure as cheaply as possible using what we have on hand. Step one was to lay out and level the timbers on bricks to prevent rot. Kelly secured the timbers together by screwing 3/4" plywood to join them (inside and out) all along the perimeter.
Next up were the end walls. The angle on the far end was an initial design that he followed from a book, but after some further research, we decided to change it as you will see in the rest of the pictures.
The windows were all obtained free from someone we know who was grateful to get them out of her garage. Score! They have been sitting on our property waiting to be put into use for 2 1/2 years.
Patience.
Below (where Kelly is working) is the west end of the greenhouse. We saved a few doors from our renovation and one of them is the perfect size for this application.
Both end windows open so that we can ventilate the greenhouse as needed without leaving a door open (an invitation to cats and other animals to come in).
Here's the project to date, sheathed and ready for the next stage (roof and siding). After considerable research, we have decided to go with clear polycarbonate double walled panels (with insulating airspace in between the layers). They are designed for greenhouse applications in our harsh climate which means that they can withstand frigid winter temperatures and hold a considerable snow load (no small feat for a plastic roof). As to the siding, we have lots of leftover pieces from siding the house so that will be a good way to use them up and provide a maintenance free finished look.
At Kelly's previous job placement (at the end of the project), he was able to buy lots of leftover building materials for a tiny fraction of their actual value. Combined with the free windows scrounged from an acquaintance, this project (so far) has cost approximately $46.00. Not bad for a 20'x8' solid structure!
Kelly leaves today to go back out of town for work so we will update on the last stage of the project when it's finished later this month.
Patience.


















































